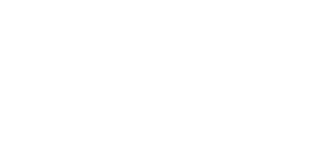Grassington (Plots 3 & 4)
Our forthcoming development off Norton Lane of 2, 3 & 4 bedroom homes offers a peaceful and scenic setting, making it ideal for a small, close-knit community of 13 new homes. Its balance of rural charm and convenient access to nearby amenities creates an appealing lifestyle for modern homeowners. With attractive surroundings and a strong sense of privacy, it promises both comfort and long-term value for residents.
These thoughtfully designed homes combine modern style, comfort, and exceptional energy performance. Each home will feature Wondrwall’s innovative Home Energy Management System to intelligently manage your home’s heating, lighting, solar generation, and battery storage so your home learns how to run itself efficiently and sustainably.
Due to the high level of interest, we are now offering Early Bird Reservations. If you’d like to learn more or discuss securing your preferred plot, please click on the ‘contact us’ button below, and we will be in touch.
Room dimensions
Please contact us for more information
Floorplans
Please contact us for more information
Property specifications
Construction
Timber frame construction.
External finishing materials (e.g. brickwork), roofs, windows and doors will all be as detailed on the planning drawings. We will be happy to help you identify specific plot finishes during our discussions when you are choosing your plot.
Internal
- Bright white walls and ceilings finished with matt emulsion
- Vertical panelled, modern, white painted doors in painted timber door frames with satin brushed chrome door furniture.
- Floor coverings to kitchen area, utility, bathroom, en-suites and wc.*
- Wall tiles to bath, shower, hand basin areas *
- Kitchens with luxury laminate worktop and upstand, including integrated oven, ceramic hob, extractor, integrated 70/30 fridge freezer, dishwasher *. Utility room base units and worktop to match the kitchen ^
- Plumbing for laundry appliance ^
- Contemporary white sanitaryware with polished chrome taps and shower fittings, heated chrome towel rails.
- Separate shower cubicles where shown with low entry shower tray, glazed shower screen and thermostatically controlled shower valve. Showers to have handset shower head.
Electrical and heating
- LED downlighting to kitchen, bathrooms and en-suites. Pendant lights to other areas.
- Direct electric heating through ceiling-mounted infrared heating panels and intelligent hot water cylinder **
- Waste water heat recovery system.
- Solar panels, storage battery and electric vehicle charger **
- Wondrwall Smart Home Energy Management System incorporating intruder alarm **
- Fibre to the home broadband connection.
- Mains operated smoke and carbon monoxide alarms
- TV outlets to living room and master bedroom
Gardens and outside areas
- Block paviours to parking areas.
- Paved paths and patios
- Gardens may be turfed or seeded dependent on the season
- Fencing or boundary features depending on each plot design
- Architectural lighting to the front and rear
- External water tap and electric socket
- Garages with power, light and electrically operated door ^
* Choices and optional upgrades may be available subject to the build stage of each property.
^ May vary depending on the development layout and/or plot selected.
** Please refer to the Wondrwall brochure for further information.
Please note some images used as general marketing images are computer generated and may not be true depictions of the specification. They are for guidance only and do not in any way form part of a warranty or guarantee. We reserve the right to make alterations to the specification and elevational treatments without prior notice.
