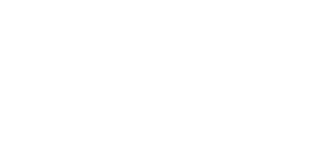The Gresley
This well designed and spacious bungalow comprises a central hallway leading to a large living room and a spacious open plan kitchen/dining room featuring a Howdens fitted kitchen with integrated appliances included. The hallway leads to a family bathroom and two double bedrooms. The large master bedroom benefits from an en suite shower room and French doors to the enclosed and private rear garden.
These plots have now been completed and are available for immediate occupation.
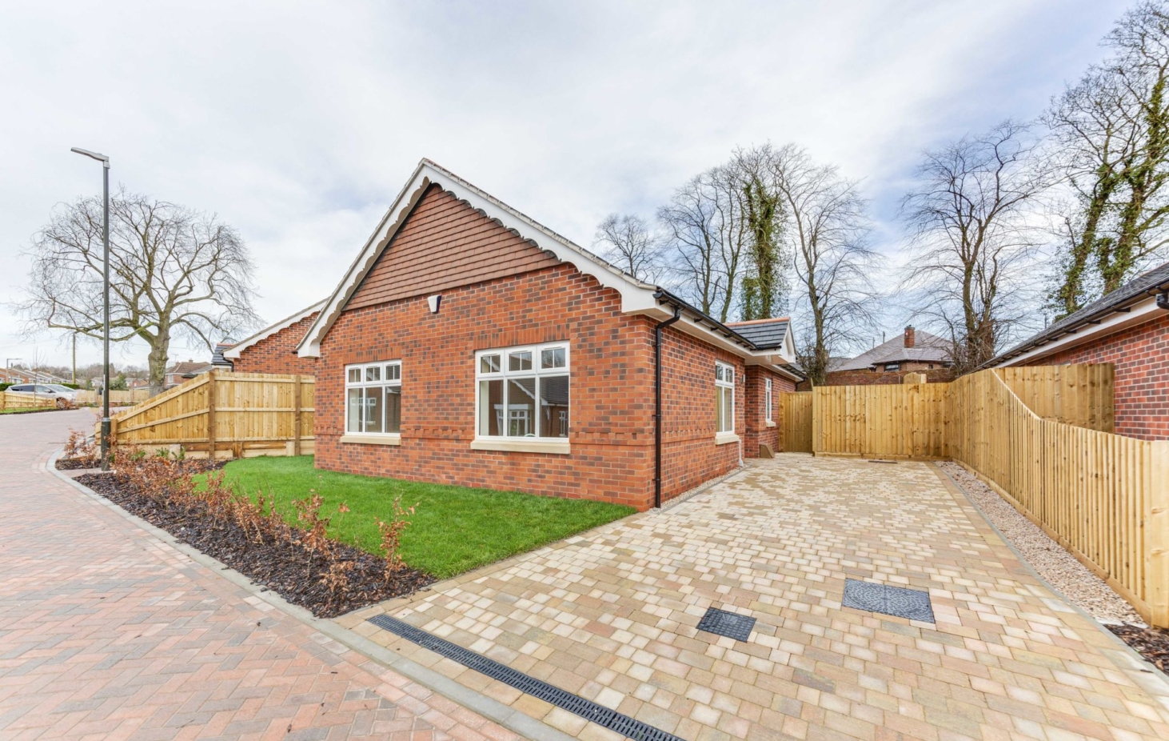
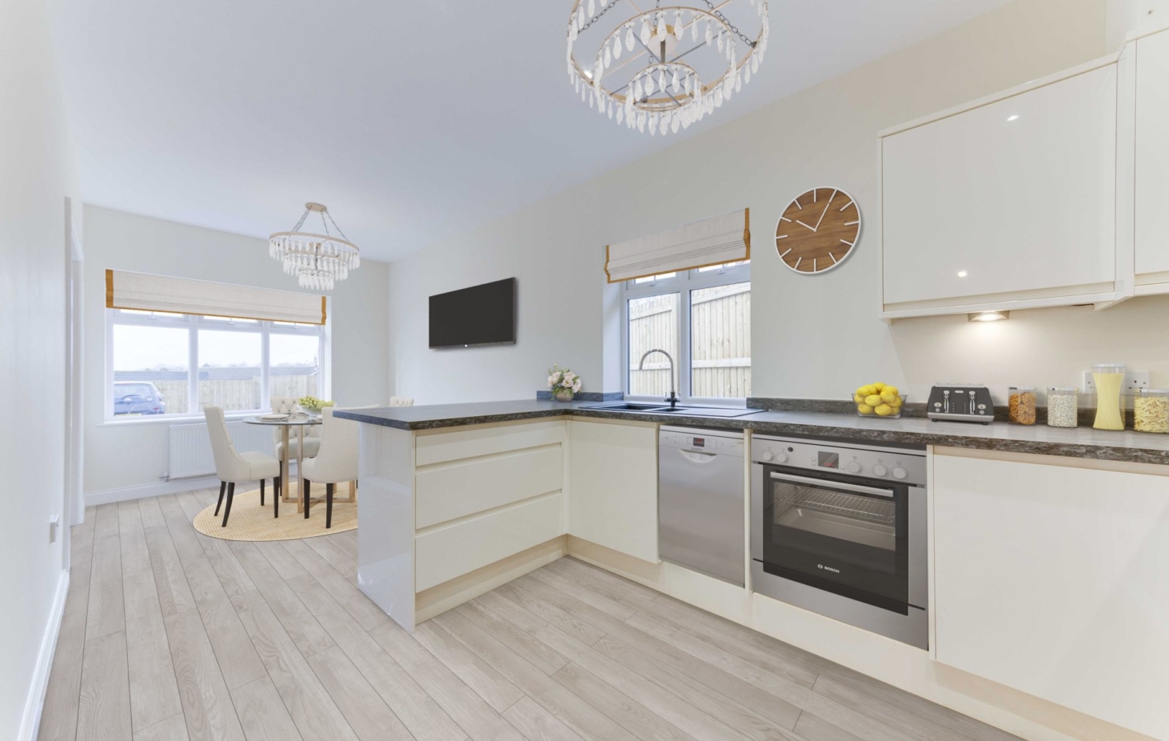
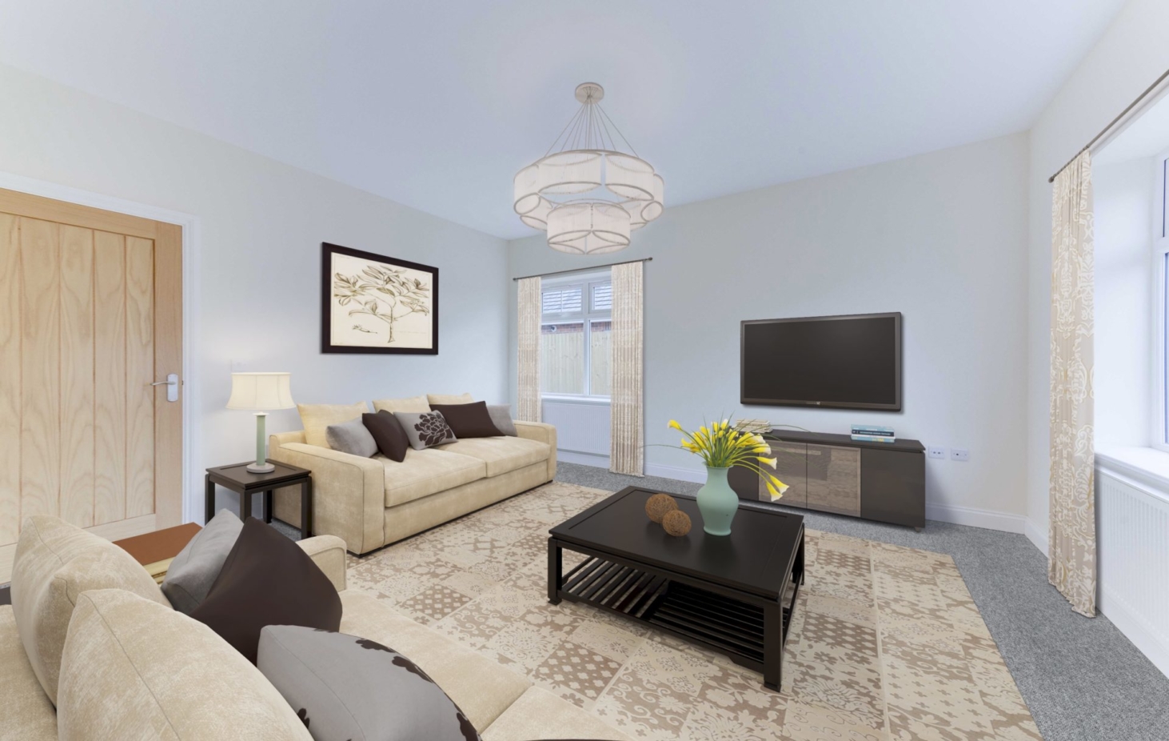
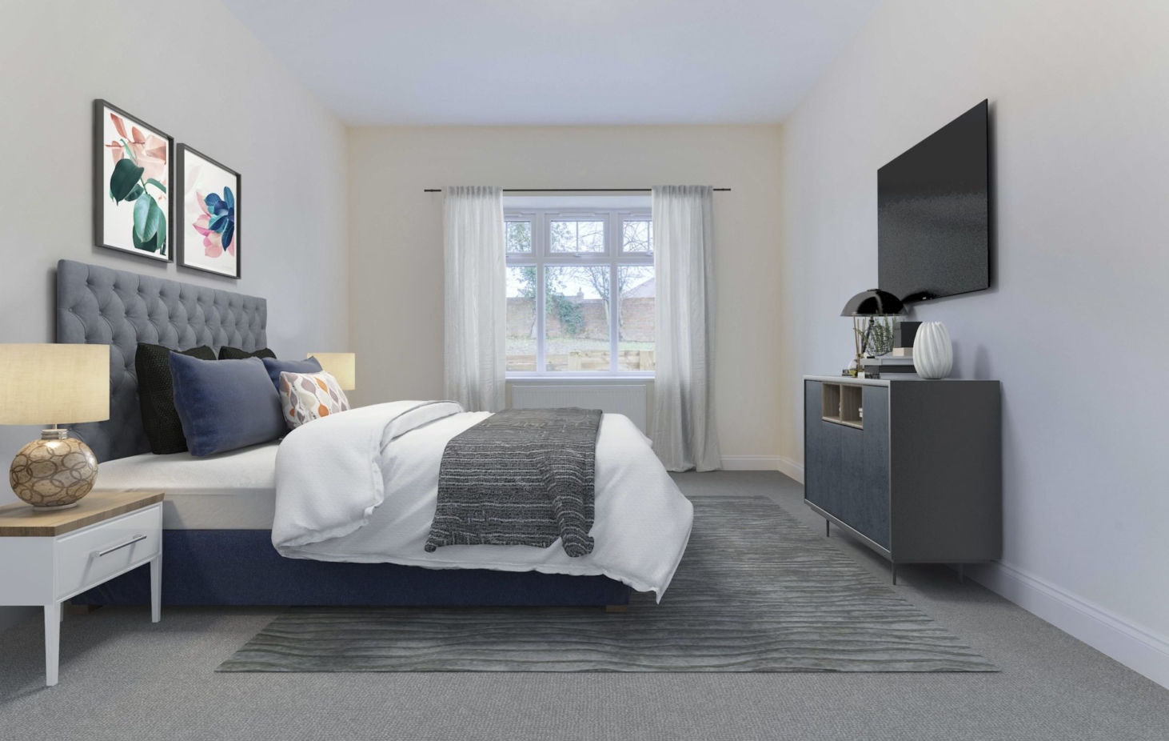
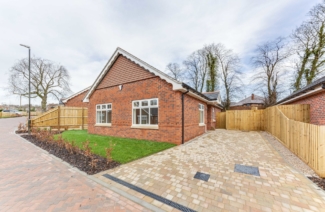
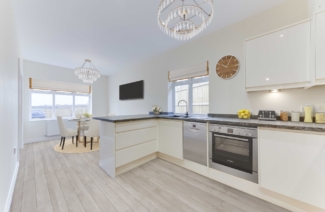
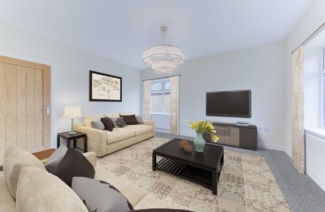
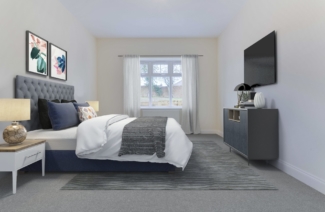
Room dimensions
Living Room 4.55 x 3.99m (14’11” x 13’1”)
Kitchen/Dining 6.83 x 2.62m (22’5” x 8’7”)
Bedroom 1 4.52 x 3.30m (14’10” x 10’10”)
Bedroom 2 3.45 x 3.3m (11’4” x 10’10”)
Bathroom 2.76 x 2.20m (9’1” x 7’3”)
Floorplans
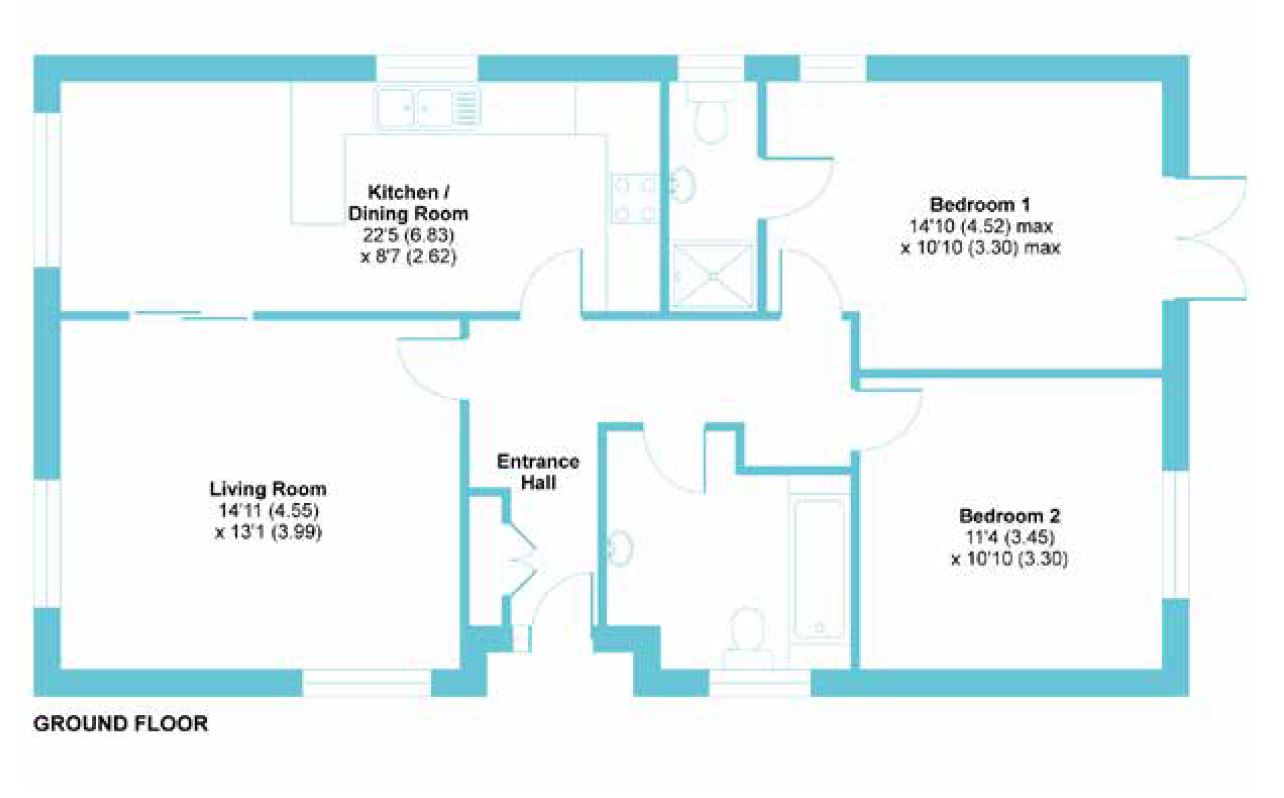
Property specifications
CONSTRUCTION
- Timber frame construction with brick outer leaf
- Clay roof tiles with clay ridge tile
- Decorative barge boards
- Art stone cills to windows and feature brick dentil courses
- White PVCu double glazed window units
- Composite external door with multipoint security lock
- LABC Warranty 10-year cover
INTERNAL
- Painted white walls and ceilings with matt emulsion
- Solid core veneered internal doors in timber door frames with satin/brushed chrome door furniture.
- Softwood skirtings and architraves with satin paint finishes.
- Non-slip vinyl to kitchen, bathroom, ensuites
KITCHEN
- Choice* of Howden’s kitchen with soft closing doors
- 38mm thick worktops* with matching upstand
- Single electric oven, cooker hood extractor and black glass splashback.
- Gas hob
- Integrated 50/50 fridge freezer.
- Integrated slimline dishwasher.
- Space for washer/dryer *
- Inset 1.5 bowl with mono-block mixer tap.
- LED downlighting
BATHROOM AND ENSUITE
- Contemporary white sanitary ware with complimentary satin anodised finish fittings
- Glazed shower screen to bath with thermostatic shower mixer/bath filler taps
- Bathroom- fully tiled* over bath, splash back above hand basin
- En suite with glazed enclosure, thermostatic mixer valve & rain-dance shower head
- En-suite fully tiled* shower enclosure, splash back above hand basin
- Mirror
- Heated chrome towel rail
- LED downlighting
EXTERNAL
- Block paved driveways and parking spaces
- Coloured precast concrete flags to paths and patio
- Front gardens to be turfed and planted
- Rear gardens to be seeded or turfed depending on season
- 1.80-metre-high close boarded timber fence to rear gardens
- External water tap and electric socket
- External security lighting
SERVICES
- Telephone connection point to lounge and bedroom 1 (purchaser to arrange connection)
- TV and satellite point in lounge, kitchen/dining and all bedrooms
- Digital TV aerial
- Intruder alarm
* Choices and certain extras are available subject to the build stage of each property from a selected range.
AGENTS NOTE
These particulars are for guidance only and do not in any way form part of a warranty or guarantee. We reserve the right to make alterations to the specification and elevational treatments without prior notice.
