Plot 1, The Hawthorne Groves, Hunsingore
The Aysgarth, A beautifully designed detached home with an abundance of space, boasts an impressive kitchen diner, two large reception rooms, four double bedrooms and three bathrooms. This home offers versatility for work, rest and play.
The composite front door leads to a central hall with an under stairs cloak room. The large bay fronted lounge, and separate spacious dining room are both located at the front of the property. The main entrance hallway also leads to the even larger dining kitchen. This well-equipped wrap around kitchen offers an excellent space both for cooking and entertaining quests, with access to the rear garden also. Picture windows flank either side of the glass door leading to the garden, creating a sense of even more space whilst flooding the room with natural light. The dining kitchen leads to the utility room, which also accesses the rear garden, and ground floor WC.
On the first floor, there is a master bedroom with walk in wardrobe area leading to the luxury en-suite shower room. The rest of this floor boasts a four-piece house bathroom alongside three further double house bedrooms, with the second bedroom offering a further ensuite shower room.
Externally, to the front of the property is a landscaped front garden, with a pathway to the front door. To the rear there is an enclosed garden with stone laid patio.
A detached single garage and driveway complete this substantial family home.
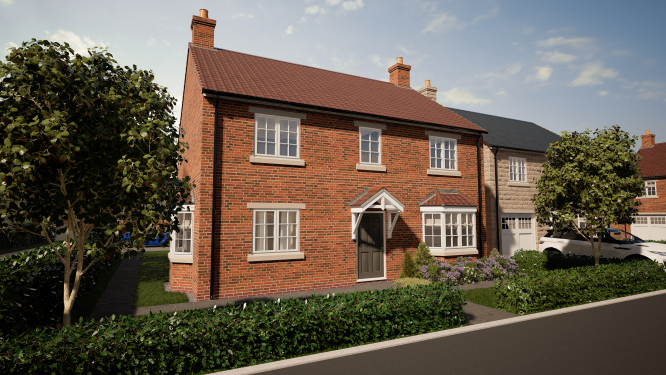
Due for completion at the end of 2021, now is the ideal time to reserve this property and personalise your kitchen and bathroom.
*subject to external matters not affecting program
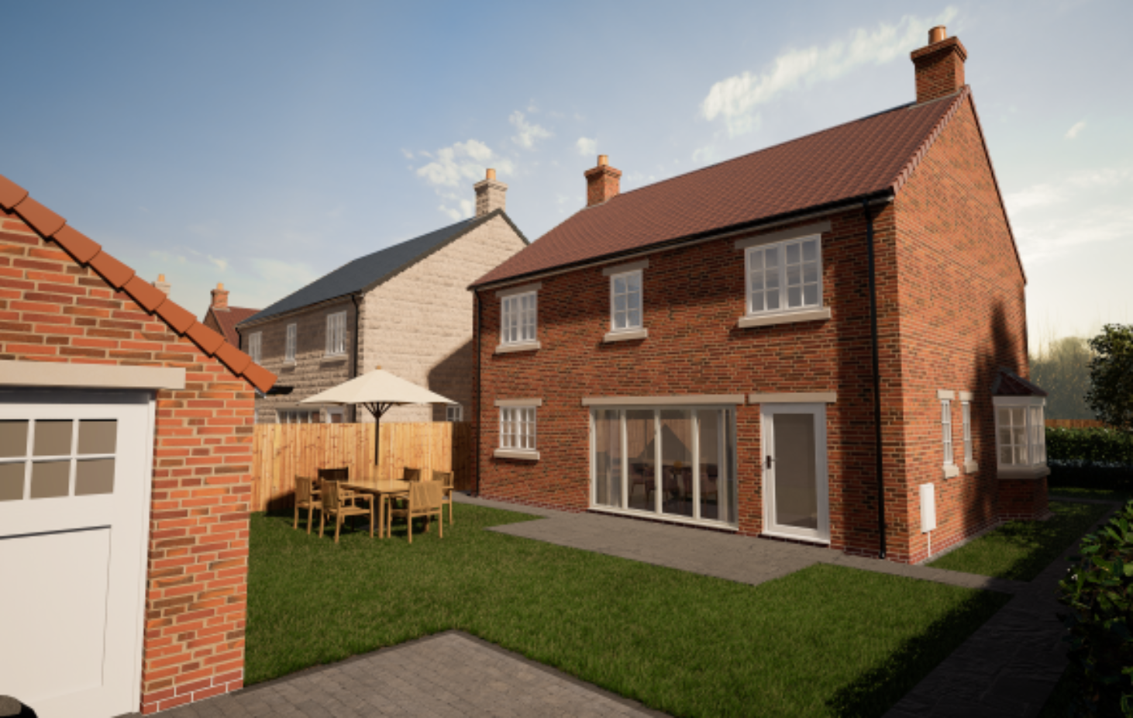
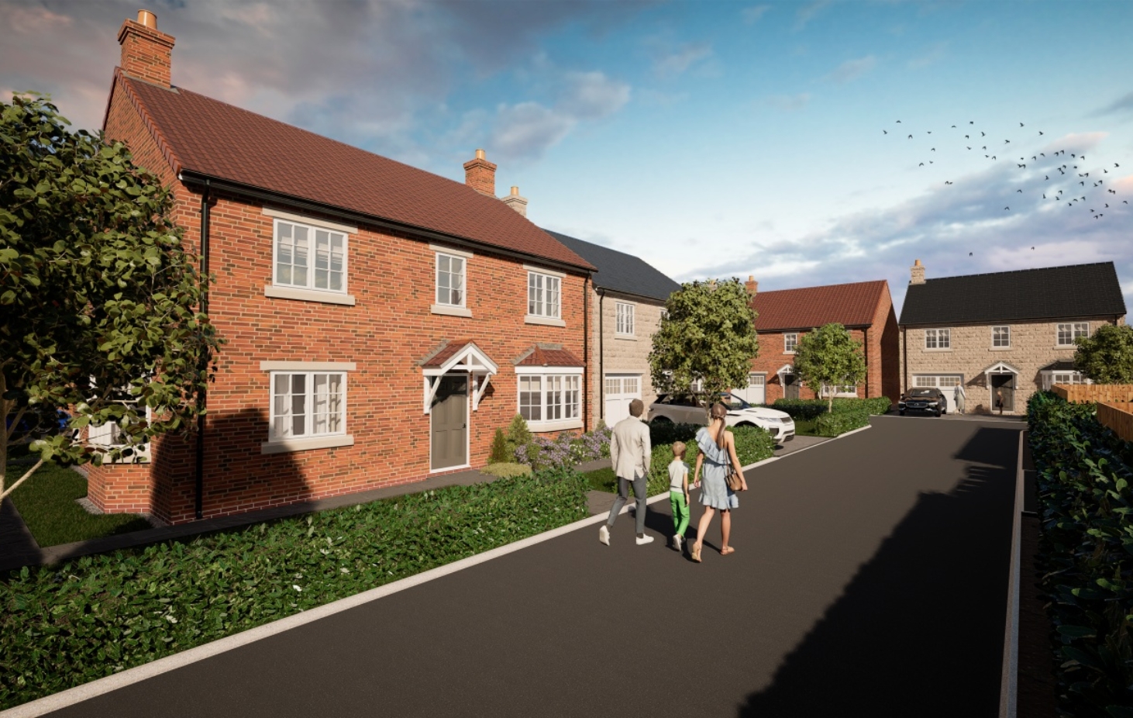

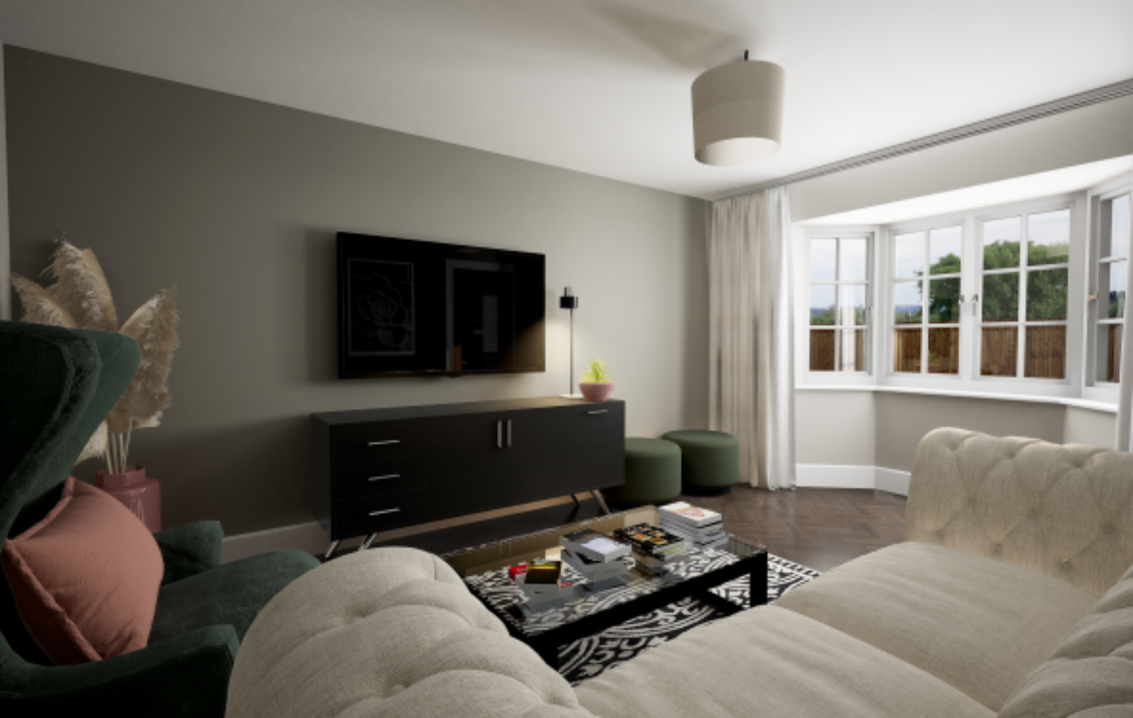
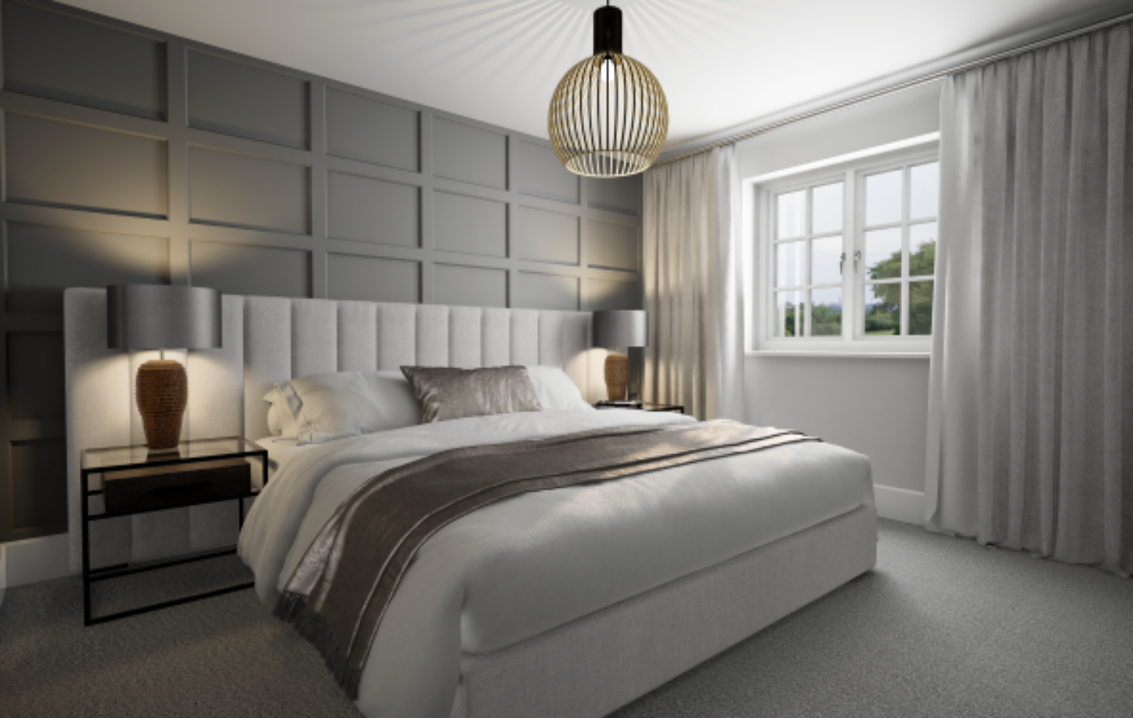
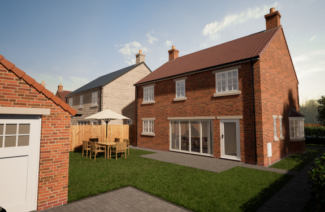
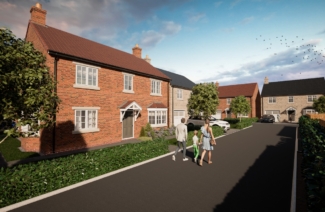
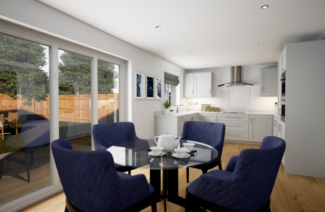
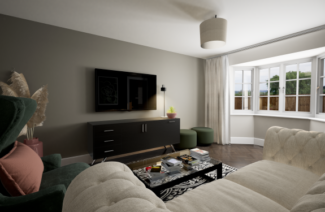
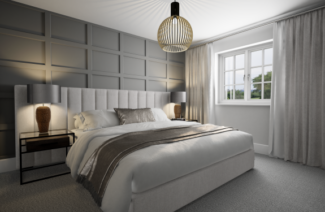
Room dimensions
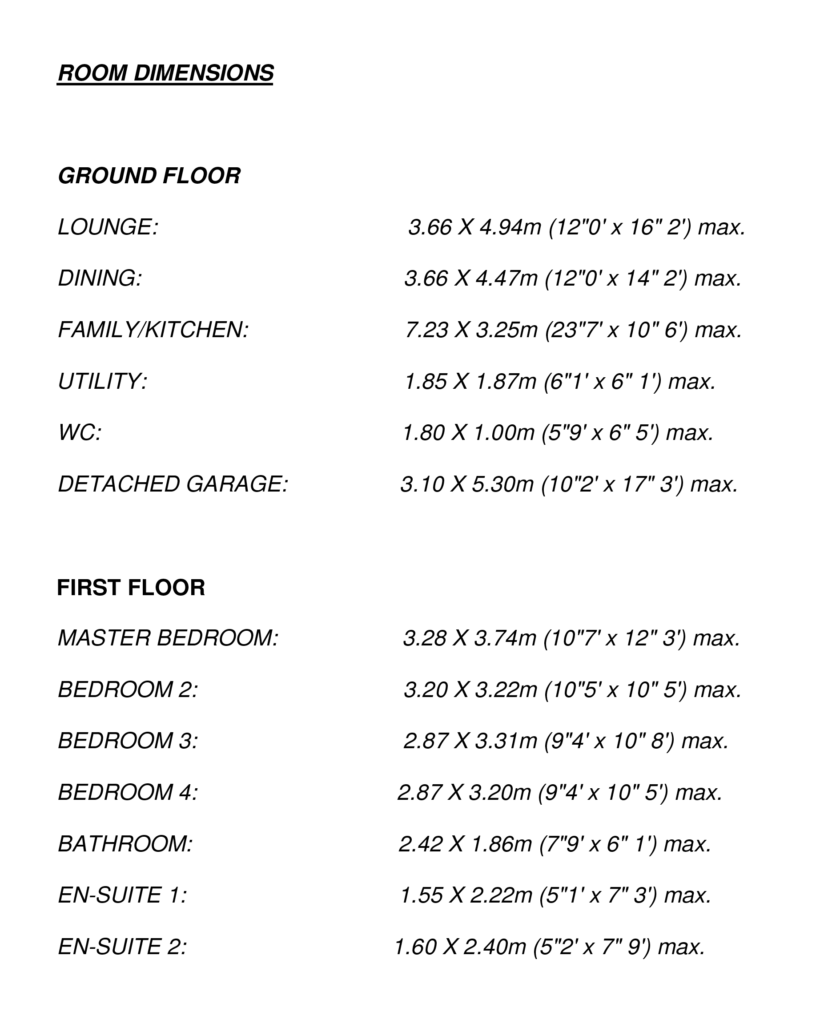
Floorplans
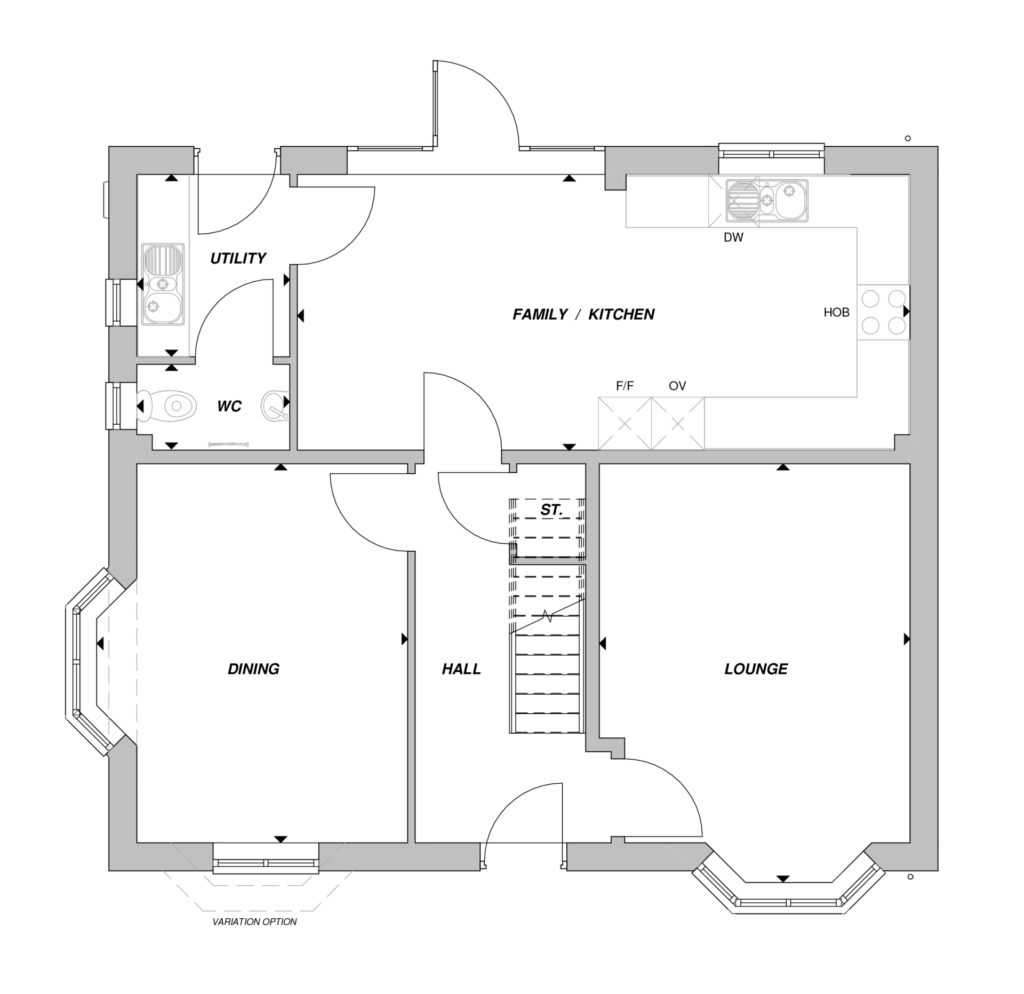
Ground Floor
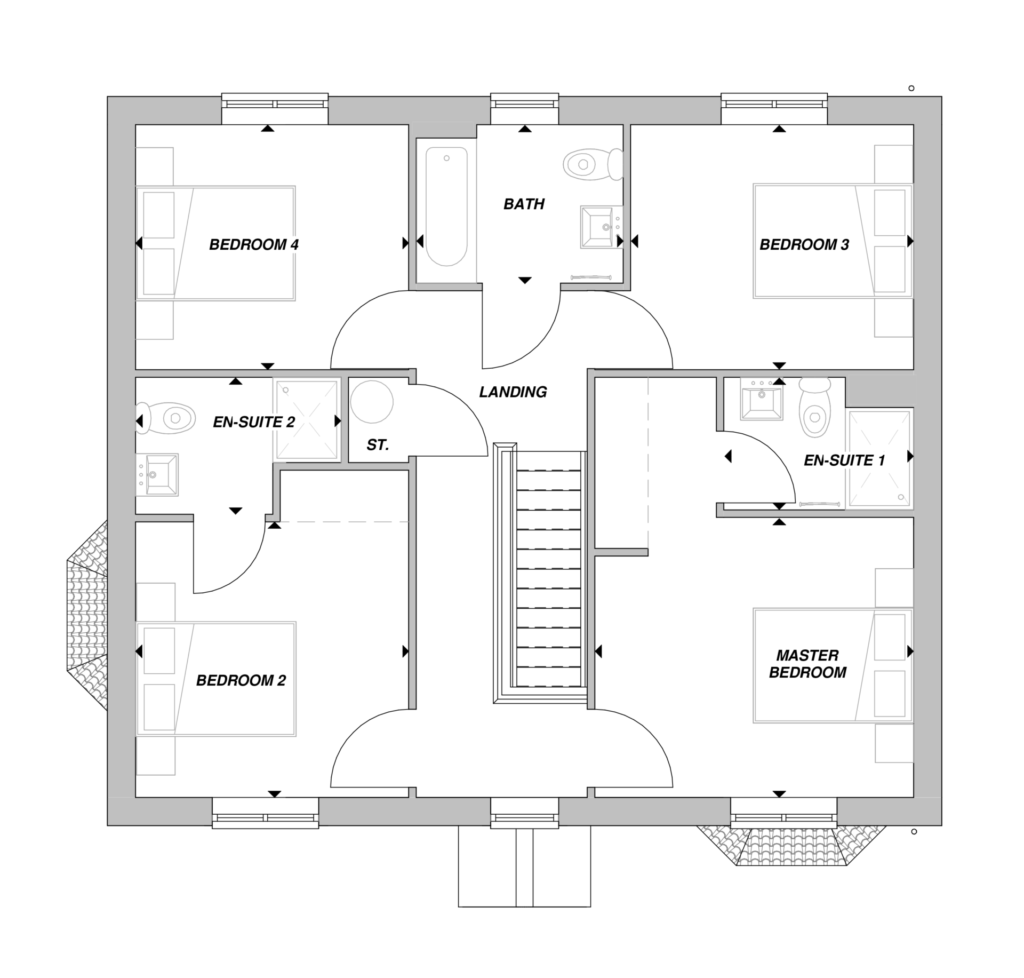
First Floor
Property specifications
Construction
Timber frame construction finished in either stone or brick.
Art stone cills and heads.
White PVCu double glazed windows with integral Georgian wire.
Composite external doors with multipoint security lock
10-year Advantage structural warranty
Internal
Choice of porcelain tiles to kitchen, utility, bathroom, en-suites and wc.*
Choice of wall tiles to bath, shower, hand basin areas *
Kitchens* including Bosch integrated oven and 4 zone induction hob; 50/50 fridge freezer and dishwasher.
Plumbing for washing machine and space for tumble dryer
Contemporary white sanitary ware with polished chrome taps and shower fittings, Heated chrome towel rail, shaver socket and LED down lighting to bathrooms and en-suites. Wall hung vanity unit to bathroom and ensuite.
Staircase – Oak newel posts, caps and handrail
Electrical and heating
Electric and air source heat pump under floor heating to ground floor and radiators to first floor
Mains operated smoke and carbon monoxide alarms
TV & Cat 6 outlets to family room, living room and master bedroom
Brushed stainless steel switches to ground floor, white to first floor. Stainless steel sockets in the kitchen with white throughout the rest of the property.
Gardens and outside areas
Paved paths and patios
Turfed rear and front gardens
Fencing or hedging boundary features depending on each plot design
dawn to dusk lighting to the front and rear
External water tap, electric socket and car charging point
Garages with power and light
* Choices and extras are available subject to the build stage of each property from a selected range. Mallard Homes will provide a PC Sum that we have allowed for each item, to give you the freedom to make your own choices from our preferred suppliers.
GREEN GROWTH STRATEGY
The government’s Green Growth Strategy focuses on cutting greenhouse gas emissions & aims to phase out high carbon fossil fuel heating in new & existing homes. At Mallard Homes we strive to create very energy efficient, sustainable homes with air source heat systems as the main source of heat generation. Our construction processes will deliver each home with carbon savings in excess of current Building Regulations requirements, ensuring energy cost savings for the homeowner.
NOTES
(1) The details outlined are an indication of the proposed specification. The developer reserves the right to alter any part of the specification at any time. Where brands are specified, the developer reserves the right to replace the brand with another of equal quality or better.
(2) IMAGES ETC: Computer Generated Images (CGi’s), Photographs, Floor plans & Artists Impressions are for illustrative Purposes only. NB: the internal CGi’s are of The Brompton & for general guidance only. Fitted wardrobes are illustrated guides only.
(3) Council Tax Band: TBA
