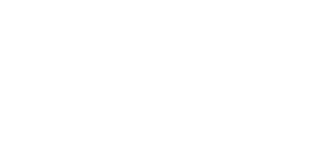The Downholme
Style with substance. The Downholme offers a smart, comfortable family home, perfectly equipped for modern living. With four spacious bedrooms, an office and integrated garage, The Downholme is designed to make life both simple and beautiful.
Opening the sleek front door, you access the hallway leading to a large living room, where you can settle down for the evening with family or enjoy small gatherings with friends. To the rear, a modern, open-plan kitchen and dining area opens up to the garden through folding glass doors. A home office, WC and utility room with external door complete The Downholme’s lower floor.
Upstairs, situated to the front of the property is the master bedroom, complete with its own ensuite shower room. The Downholme has two further well-proportioned double bedrooms, as well as a comfortable single.
The three-piece main bathroom features a bathtub with shower over, complete with polished chrome taps and fittings and heated chrome towel rails. The upstairs area also features ample dedicated storage.
Outside to the front of the property is a landscaped area with a block paviour driveway leading to the integrated garage with electrically-operated door. To the rear – a spacious, enclosed garden.
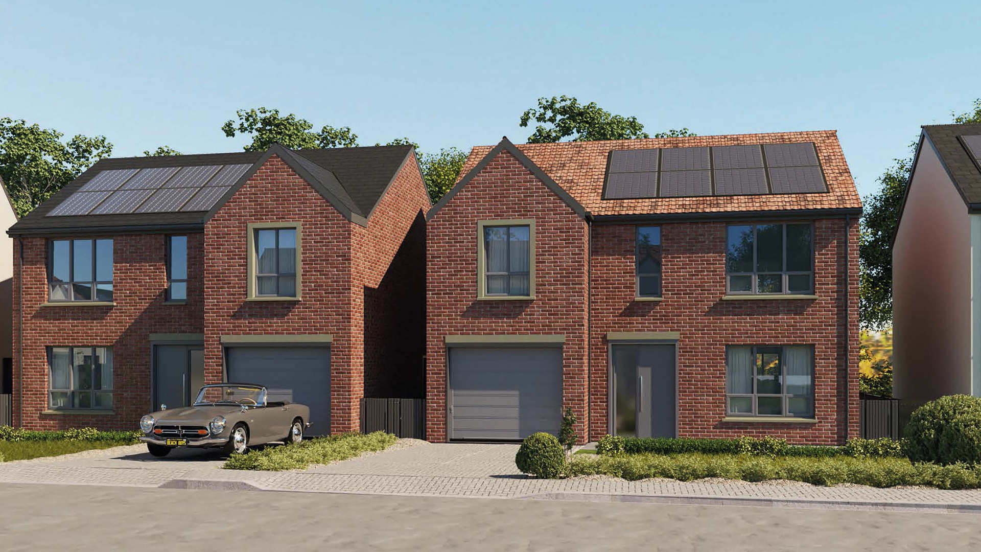
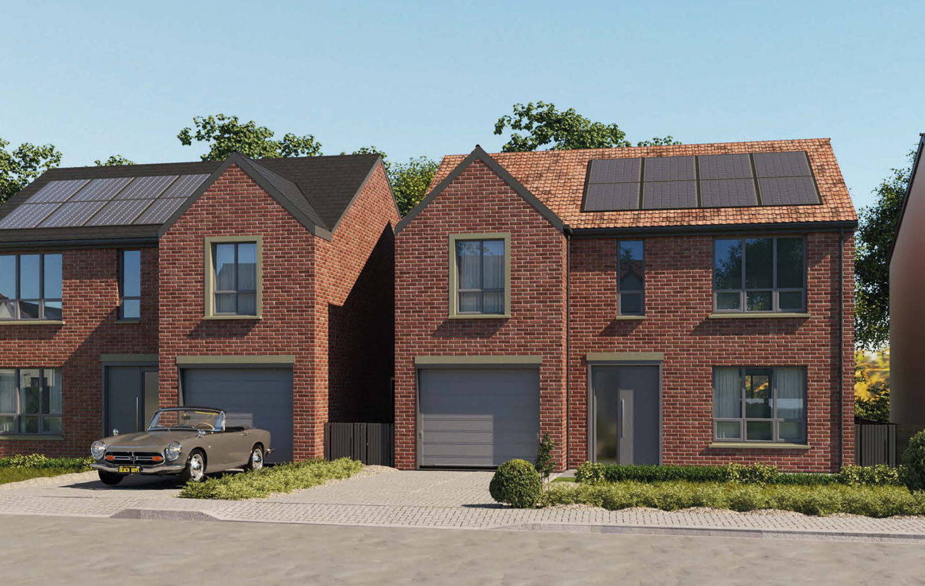
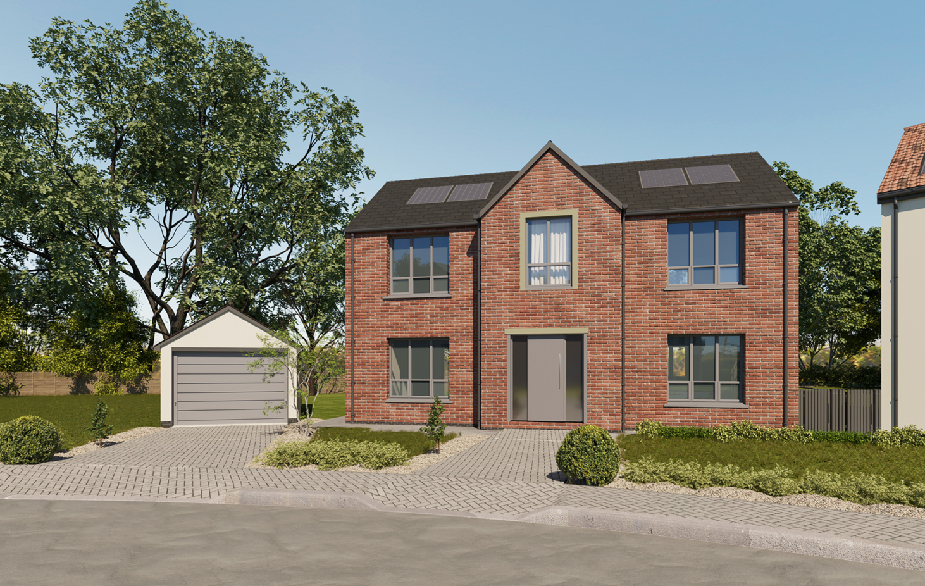
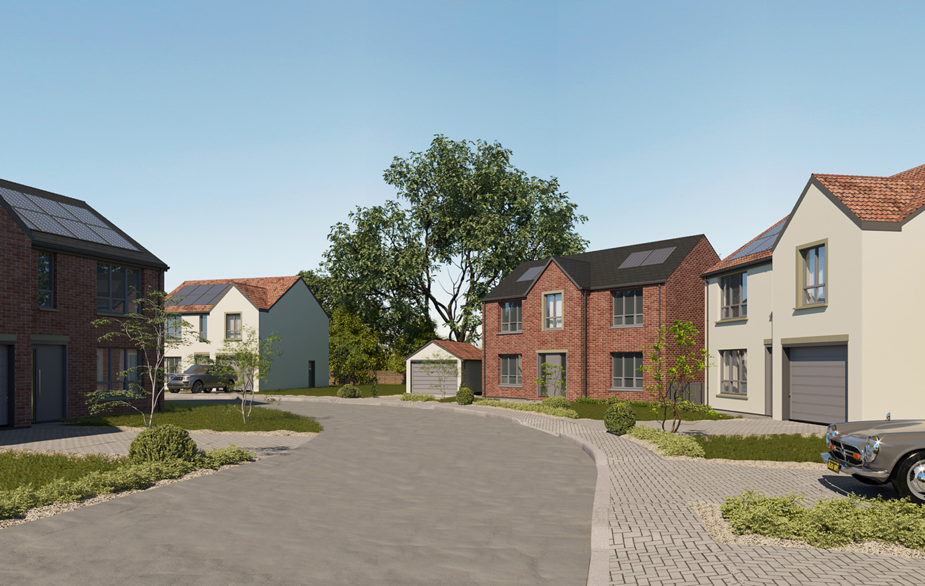
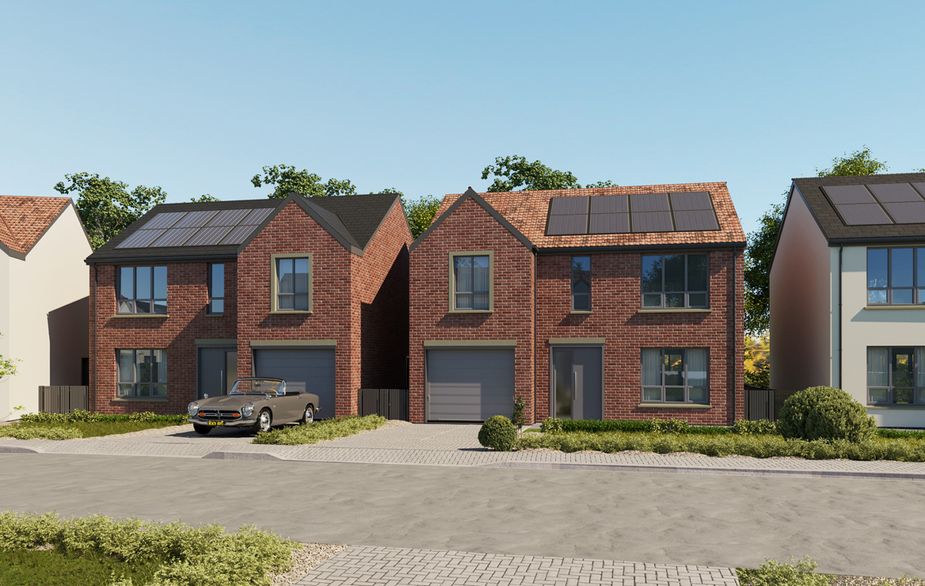
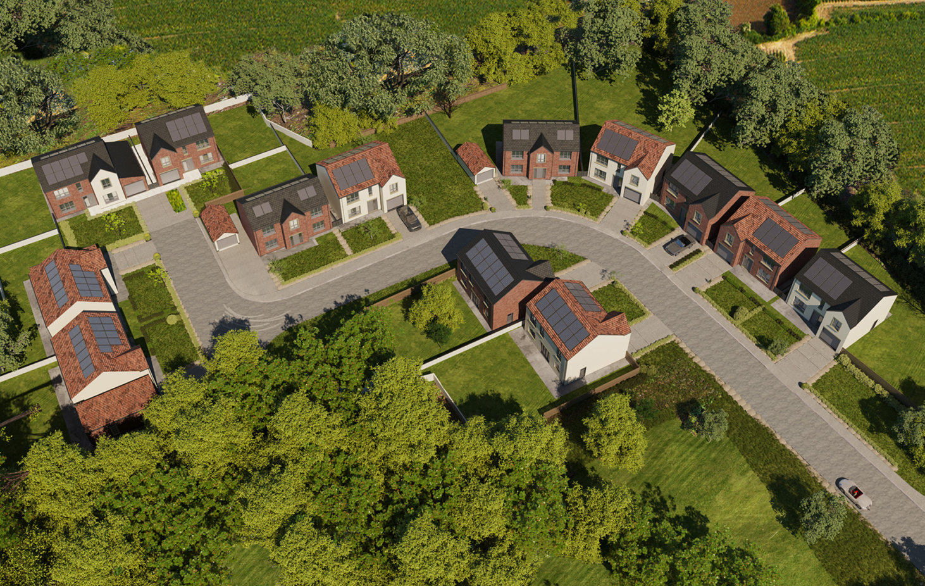
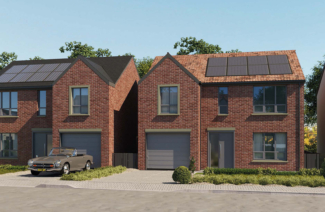
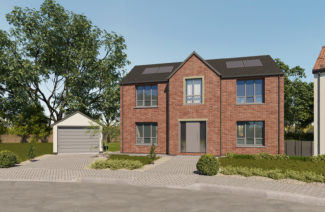
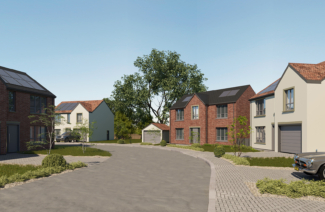
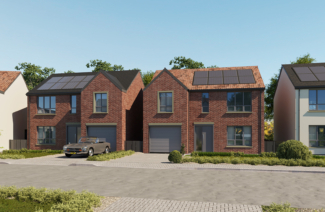
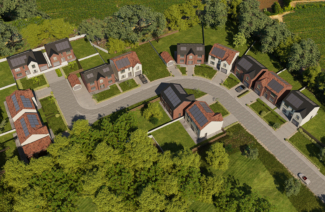
Room dimensions
Ground Floor
Living room: 3.52 x 4.62m = 11” 5’ x 15” 1’
Dining: 2.63 x 2.59m = 8” 6’ x 8” 4’
Kitchen: 3.03 x 2.59m = 9” 9’ x 8” 4’
Utility: 2.67 x 1.52m = 8” 7’ x 4” 9’
WC: 0.90 x 1.63m = 2” 9’ x 5” 3’
Home Office: 2.67 x 1.56m = 8” 7’ x 5” 11’
First Floor
Master Bedroom: 2.67 x 5.81m = 8” 7’ x 19” 0’ max
Bedroom 2: 3.36 x 3.83m = 11” 0’ x 12” 5’ max
Bedroom 3: 4.56 x 3.40m = 14” 9’ x 11” 1’ max
Bedroom 4: 3.79 x 2.53m = 12” 4’ x 8” 3’
En-Suite: 1.75 x 1.50m = 5” 7’ x 4” 9’ max
Bathroom: 2.62 x 1.95m = 8” 5’ x 6” 3’ max
Floorplans
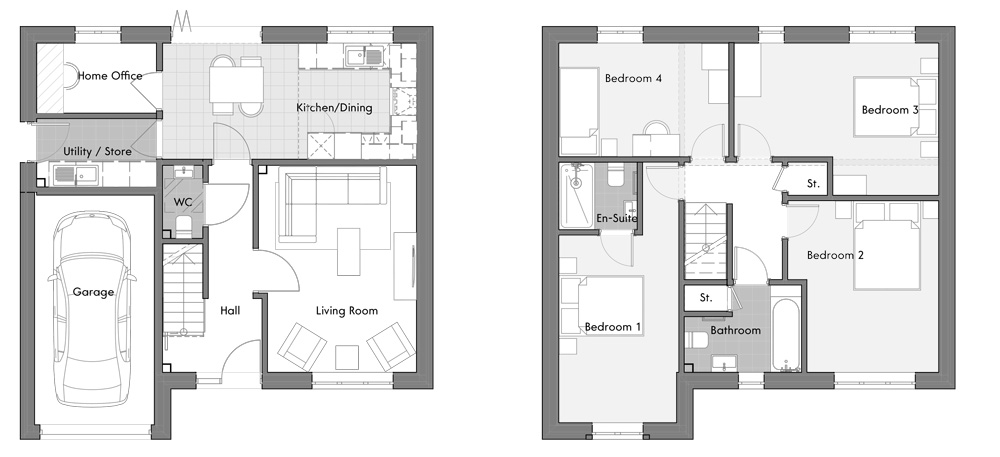
Property specifications
Construction:
- Timber frame construction finished in either render or brick.
- Art stone cills and heads.
- Agate grey PVCu double-glazed windows.
- Composite external doors with multipoint security lock.
- 10-year structural warranty.
Internal:
- Bright white walls and ceilings finished with matt emulsion.
- Vertical-panelled, modern, white-painted doors in painted timber door frames with satin-brushed chrome door furniture.
- Choice of ceramic tiles and/or laminate floor finishes to kitchen, utility, bathroom, ensuites and wc.*
- Wall tiles to bath, shower, hand basin areas. *
- Kitchens with luxury laminate worktop and upstand, including integrated oven, ceramic hob, extractor, integrated 70/30 fridge freezer, dishwasher. *
- Plumbing for washing machine and space for tumble dryer. ^
- Contemporary white sanitaryware with polished chrome taps and shower fittings, heated chrome towel rails.
- Separate shower cubicles where shown with low-entry shower tray, glazed shower screen and thermostatically-controlled shower valve. Showers to have rain head and handset shower heads.
Electrical and Heating:
- LED downlighting to kitchen, bathrooms and ensuites. Pendant lights to other areas.
- Direct electric heating through ceiling-mounted infrared heating panels and intelligent hot water cylinder.
- Solar panels, storage battery and electric vehicle charger.
- Smart Home Energy Management System incorporating intruder alarm.
- Fibre to the home broadband connection.
- Mains-operated smoke and carbon monoxide alarms.
- TV outlets to snug, living room and master bedroom.
Gardens and Outdoor Areas:
- Block paviours to parking areas.
- Paved paths and patios.
- Gardens may be turfed or seeded dependent on season.
- Fencing or boundary features depending on each plot design.
- Architectural lighting to the front and rear.
- External water tap and electric socket.
- Garages with power, light and electrically-operated door.
