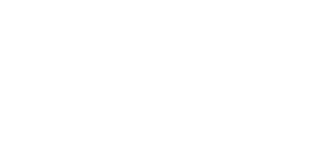Plot 5, Holmebeck House
Holmebeck House proudly presides over this exclusive development. Beautifully designed with an abundance of space, dedicated office and 5 large bedrooms, it offers versatility for work, rest and play.
A small paddock of approximately 0.4 acres directly behind the house is available subject to separate negotiation and availability.
The dominant front door leads to a central hall with understairs cloak and access to the large front to back lounge, even larger kitchen/family room and dedicated ground floor office. The kitchen leads to a spacious utility with a door to the rear garden. 2 sets of French doors create a sense of even more space and with connecting double doors between the lounge and family room, the rooms can be configured for any occasion.
On the first floor one side of the house is taken by a master bedroom with dressing room and ensuite shower room. The rest of this floor are 2 bedrooms, house bathroom and stairs to the second floor. On the second floor are 2 further bedrooms with their own shower room, making it an ideal teenage retreat.
Outside to the front is a landscaped area and 2 parking spaces. A grasscrete driveway up the side of the house leads to a double garage and gates to the paddock beyond. An enclosed rear garden with stone laid patio completes this exclusive home.
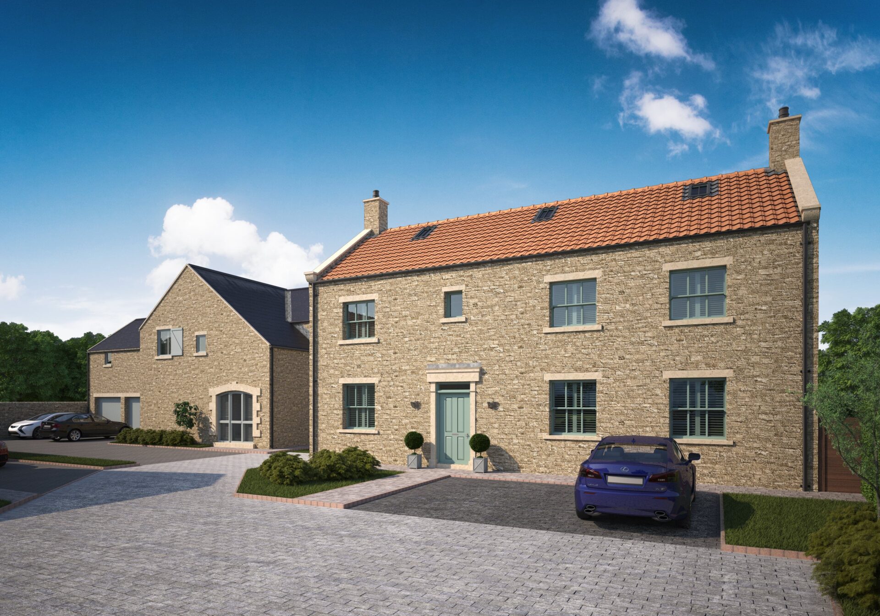
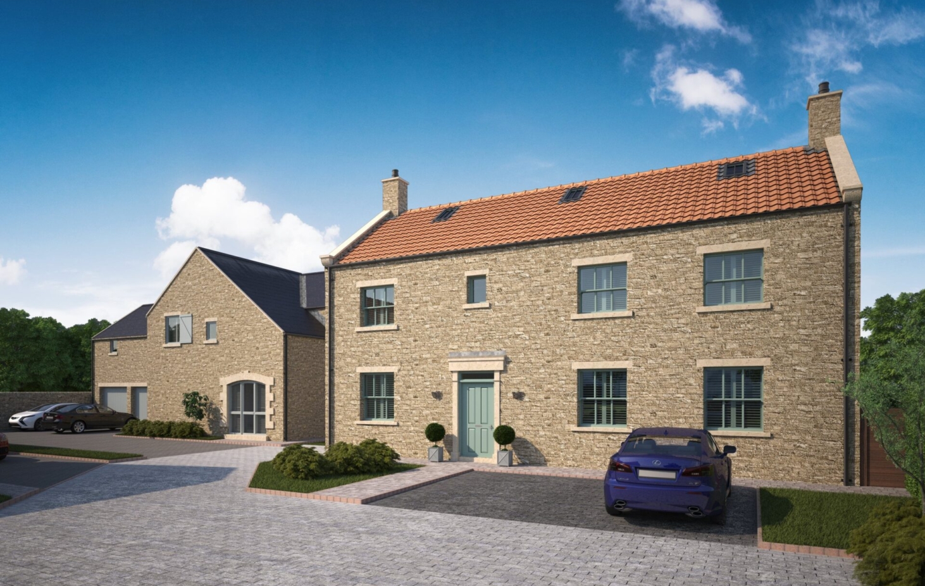
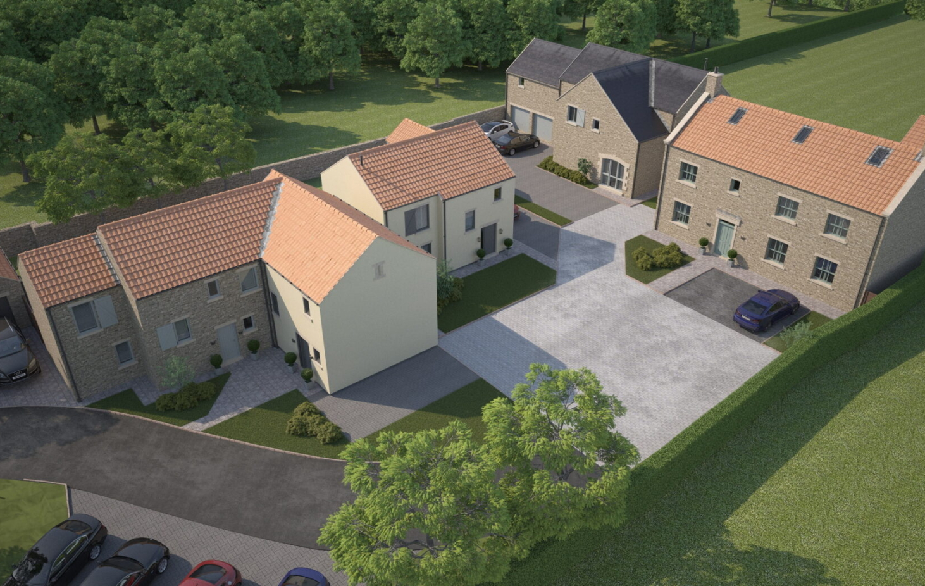
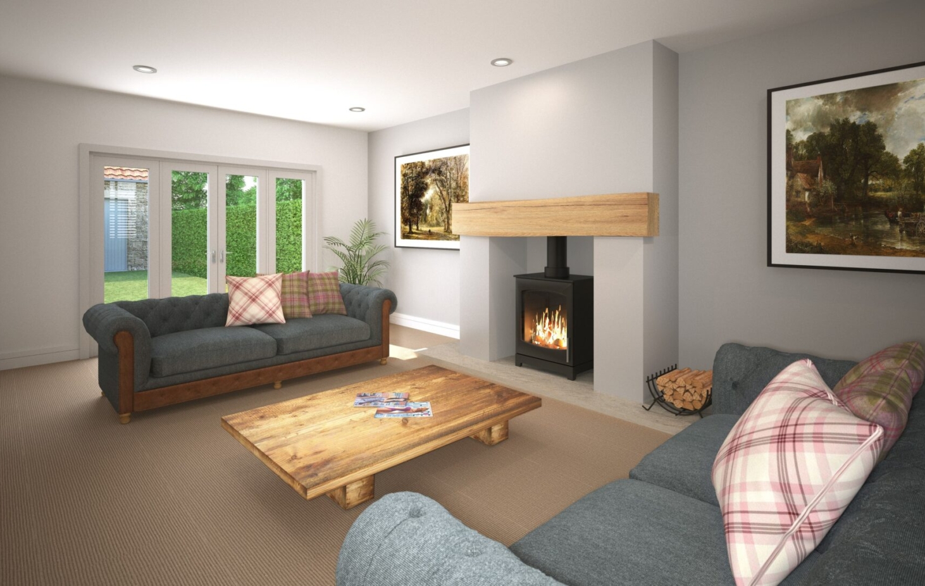
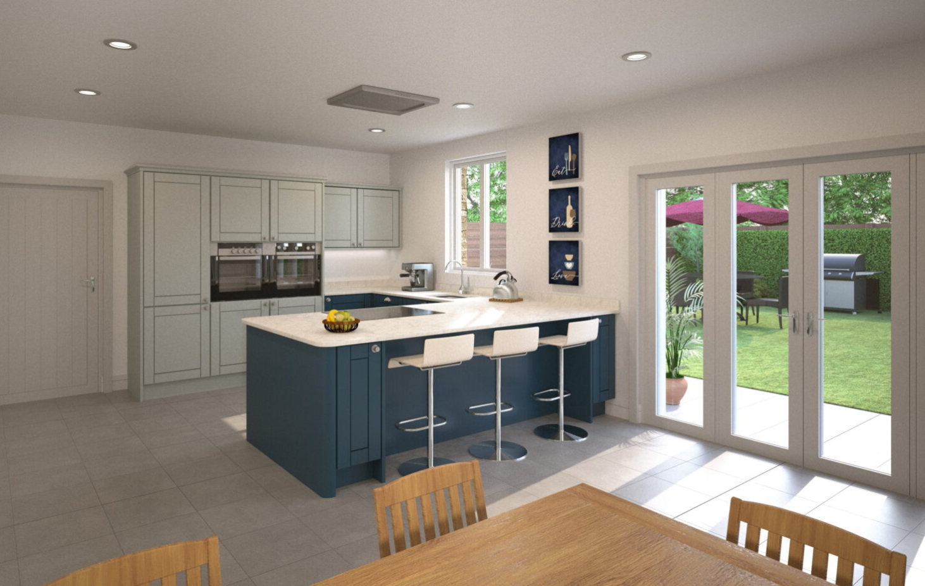
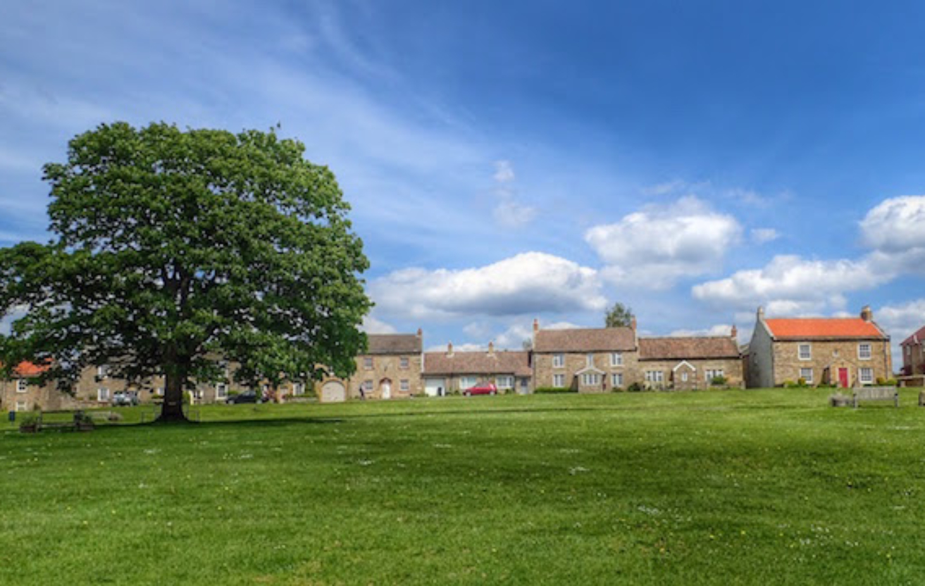
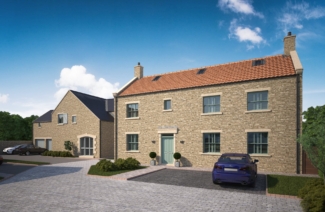
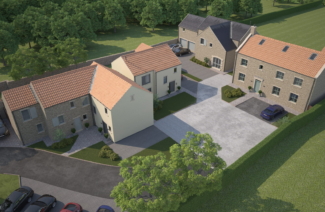
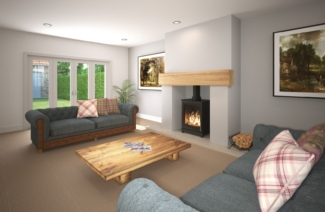
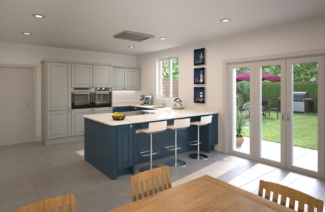
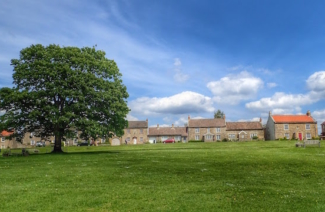
Room dimensions
CLOAKS/WC 1.90 x 0.90 (6’2″ x 2’11”)
STUDY 3.35 x 2.20 (10’11” x 7’2″)
LOUNGE 6.80 x 3.97 (22’3″ x 13’0″)
KITCHEN/DINING ROOM 6.81 x 4.45 max (22’4″ x 14’7″ max)
UTILITY 4.45 x 2.36 (14’7″ x 7’8″)
FIRST FLOOR LANDING
MASTER SUITE 6.80 x 5.30 (22’3″ x 17’4″)
Comprising:
BEDROOM 1. 5.30 x 4.48 (17’4″ x 14’8″)
En Suite DRESSING ROOM 2.74 x 2.21 (8’11” x 7’3″)
En Suite SHOWER ROOM * 2.44 x 2.21 (8’0″ x 7’3″)
BEDROOM 2. 3.96 min x 3.58 (12’11” min x 11’8″)
BEDROOM 3. 3.96 x 3.11 (12’11” x 10’2″)
BATH/SHOWER ROOM * 3.22 max x 3.01 (10’6″ max x 9’10”)
SECOND FLOOR LANDING
BEDROOM 4. 5.11 max (3.77) x 5.37 max (16’9″ max (12’4″) x
17’7″ max)
BEDROOM 5. 5.30 x 5.11 max (17’4″ x 16’9″ max)
SHOWER ROOM * 2.88 x 2.53 max (9’5″ x 8’3″ max)
DOUBLE GARAGE, GARDENS & OUTSIDE AREAS
• Up to about 0.4 acre PADDOCK also available separately.
Floorplans
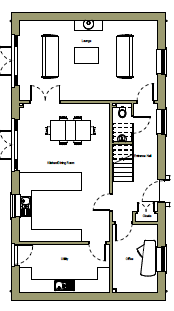
Ground Floor
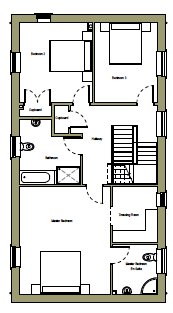
First Floor
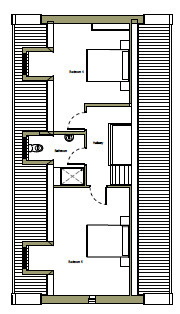
Second Floor
Property specifications
Kitchens by David Charles bring sophistication to these beautiful homes & are perfect for those who love to cook and entertain. A bespoke kitchen design for each home creates a stunning focal point. *
• Neff Appliances include: Electric oven with hide and slide door, 5-zone induction hob, compact oven and microwave, warming drawer, 70/50 fridge-freezer & dishwasher.
• Plumbing for washing machine & wiring for tumble dryer.
• Under-lit LED ribbon lighting to wall units.
• Stainless steel down-lighters to kitchen & utility.
BATHROOMS, EN-SUITES & CLOAKROOMS
• Contemporary white sanitaryware with complimentary polished chrome taps & shower fittings.
• Electric under-floor heating & heated chrome towel rail to bathrooms & en-suites.
• Vanity unit and heated mirror to house bathroom.
• Tiling to shower, bath and hand basin areas. *
• Separate shower cubicles with low-entry shower tray, glazed shower screen & thermostatically controlled shower valve.
• Rain shower head & handset to house bathroom & master en-suite.
• LED down-lighting.
ELECTRICAL & HEATING
• Electric & Air Source heat pump under-floor heating to ground floor & radiators to first floor.
• Intruder alarm, mains operated smoke & carbon monoxide alarms.
• TV outlets to family room, living room & all bedrooms.
• Brushed stainless steel sockets & switches to ground floor, white to first floor.
CONSTRUCTION
• Traditional construction finished in natural stone.
• Heritage style PVCu double glazed windows.
• Composite external doors with multi-point security lock.
• Art stone sills & heads.
• 10-year structural warranty.
• Wood-burning stove set in fireplace with stone hearth & Oak feature mantel. *
• Oak strings, balustrading and handrail and bull-nose bottom step to staircase.
• Oak veneered solid core internal doors with satin/brushed chrome door furniture.
• Choice of stylish porcelain tile flooring to kitchen/dining room, utility, bathroom & en-suites, & of stylish tile or carpets to other rooms.*
• 195mm deep skirtings.
• Painted white matt emulsion walls & ceilings.
• White Painted 6 or 4-Panel wardrobe doors to compliment interior finishes – wardrobes with shelf & hanging rail, (where shown on architects drawings).
EXTERNAL
• Garage (6.36 x 6.25m/20’10” x 20’6″) with remote controlled electric garage doors, power & light.
• Block paviours to parking areas; paths & patios in stone paving.
• Turfed rear gardens & a mix of wall, fencing or hedged boundary features & coach-lamp style dawn to dusk lighting.
• External water tap & electric power socket.
* CHOICES and EXTRAS are available from a selected range, subject to the build stage of each property. Mallard Homes will provide a PC Sum allowance for each item, to give you the freedom to make your own choices from our preferred suppliers. Take advantage of our YOUR BESPOKE HOME SERVICE & make your own choices & selections. You have an allowance up to the PC Sum & any costs over that amount will be charged at trade cost, plus 10%.
GREEN GROWTH STRATEGY
The government’s Green Growth Strategy focuses on cutting greenhouse gas emissions & aims to phase out high carbon fossil fuel heating in new & existing homes. At Mallard Homes we strive to create very energy efficient, sustainable homes with air source heat systems as the main source of heat generation. Our construction processes will deliver each home with carbon savings in excess of current Building Regulations requirements, ensuring energy cost savings for the homeowner.
NOTES
(1) The details outlined are an indication of the proposed specification. The developer reserves the right to alter any part of the specification at any time. Where brands are specified, the developer reserves the right to replace the brand with another of equal quality or better.
(2) IMAGES ETC: Computer Generated Images (CGi’s), Photographs, Floor plans & Artists Impressions are for illustrative Purposes only. NB: the Kitchen & Lounge CGi’s are of PLOT 5 & for general guidance only.
(3) Council Tax Band: TBA
