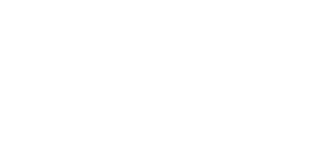Plot 7, The Hawthorn Groves, Hunsingore
The Bolton, beautifully designed with an abundance of space, including a dedicated office and three double bedrooms, it offers versatility for work, rest and play.
A fantastic package of upgrades worth over £10,000 including carpets throughout and in-roof solar panels with inverter for future battery storage connection. Together with the air source heat pump makes this a truly sustainable and energy efficient home.
The composite front door leads to a central hall with under stairs cloak room. This entrance hallway leads to both the bay fronted lounge and spacious dining kitchen. This dining kitchen boasts double patio doors leading to the rear garden, flooding the room with natural light and creating an exceptional space for cooking and entertaining guests. The ground floor also offers a separate utility room, WC, and integral single garage, all of which can be accessed via the main entrance hallway.
On the first floor, one side of the house is occupied by the master bedroom featuring a walk in wardrobe and luxury en-suite shower room. The rest of this floor hosts two double house bedrooms, a four-piece house bathroom and a dedicated office with views to the front.
Externally, to the front of the property is a landscaped front garden, with a pathway to the front door. To the rear, there is a turfed garden with patio and double driveway which complete this exquisite home.
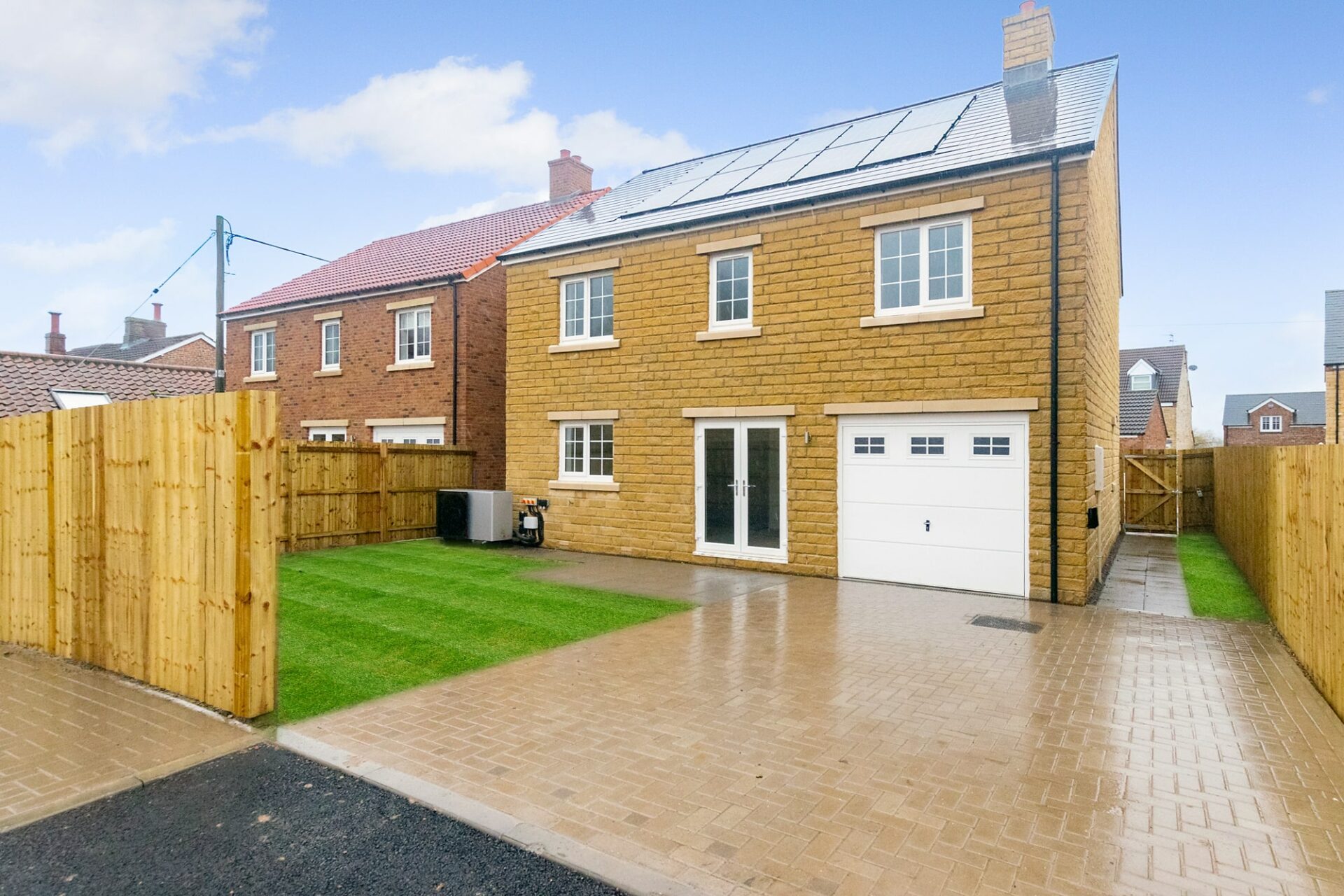
This property is now sold.
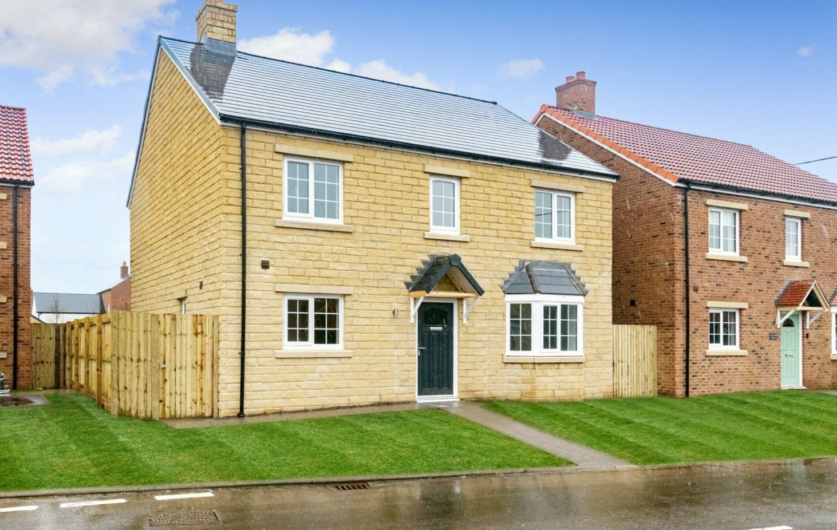
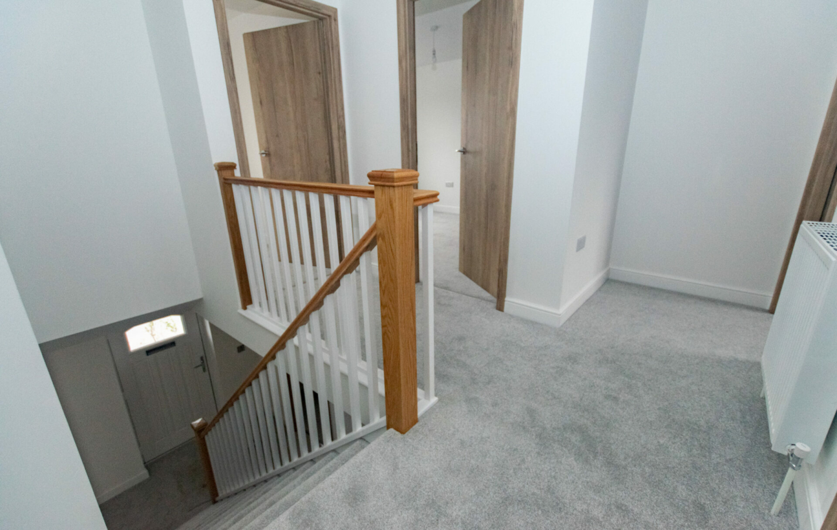
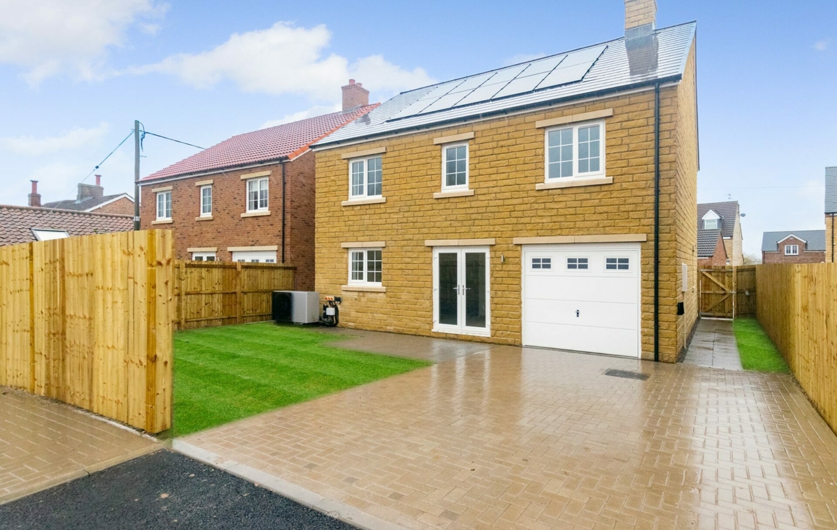
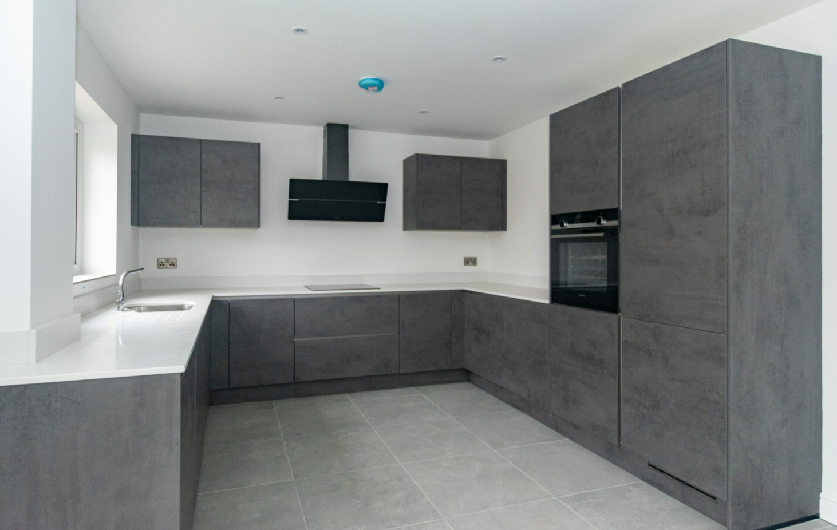
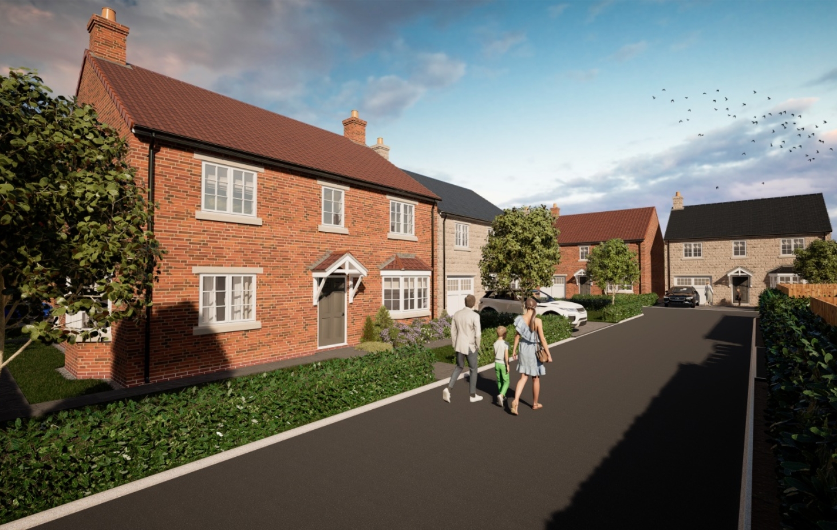
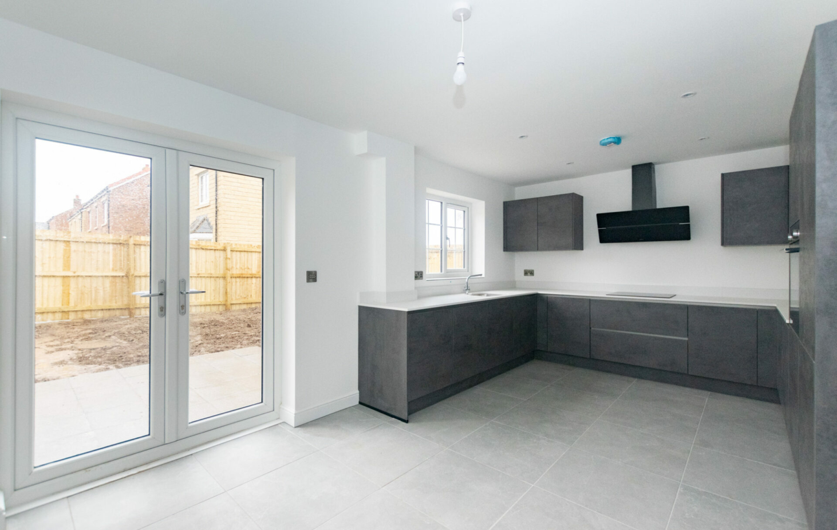
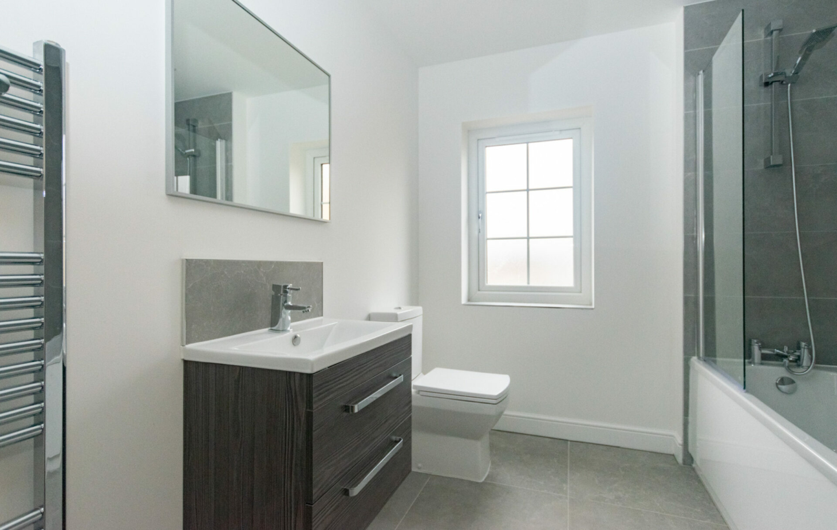
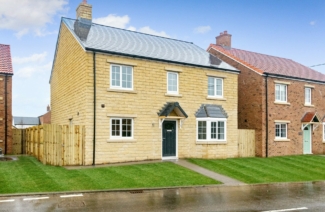
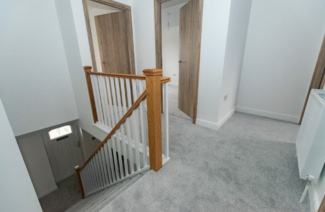
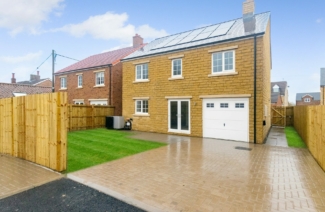
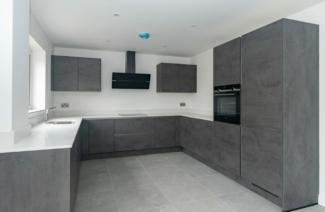
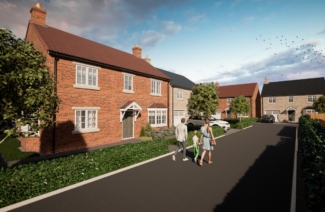
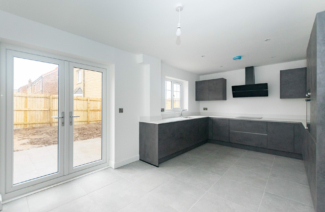
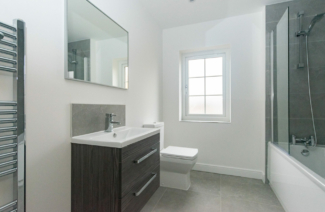
Room dimensions
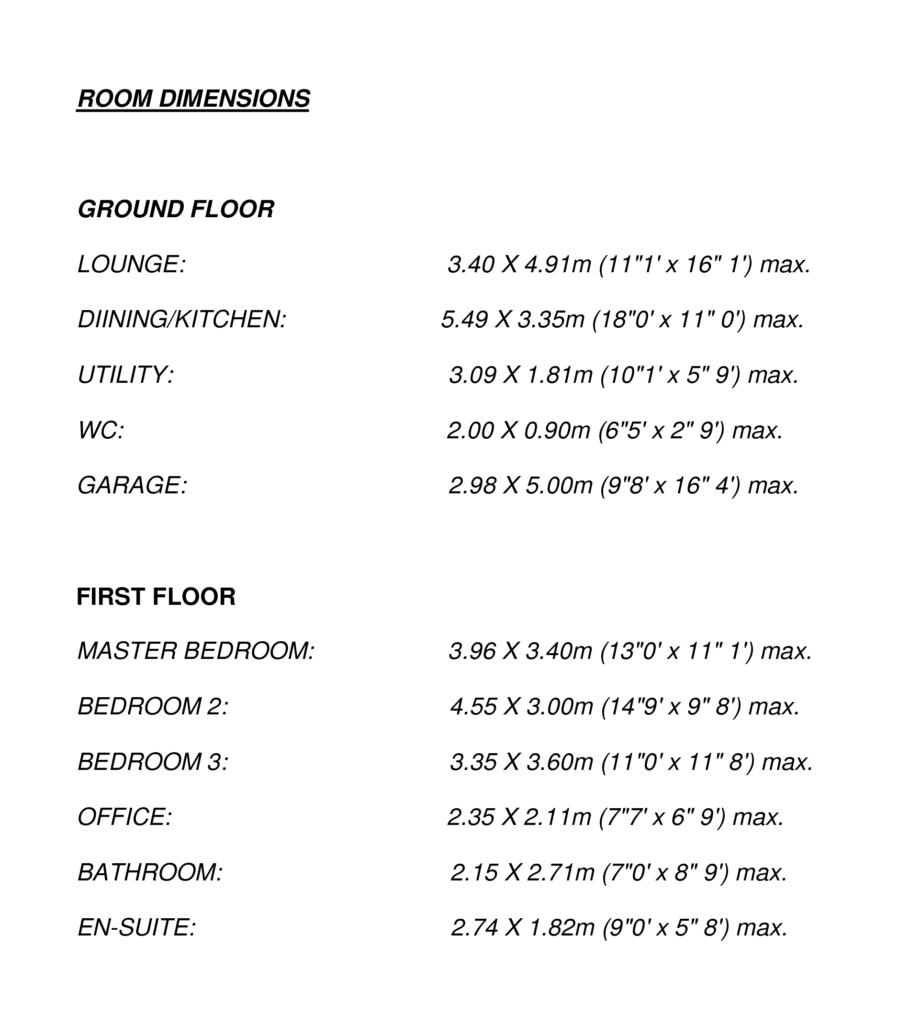
Floorplans
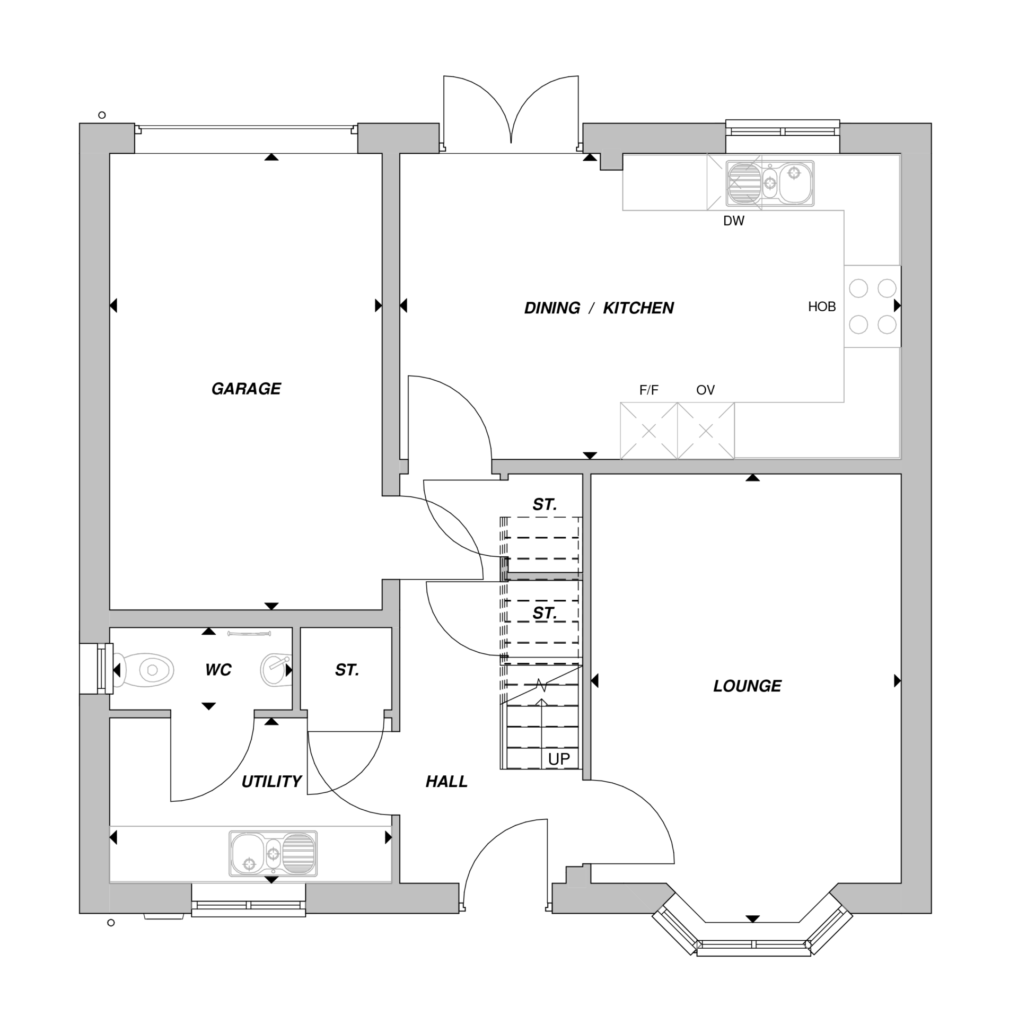
Ground floor
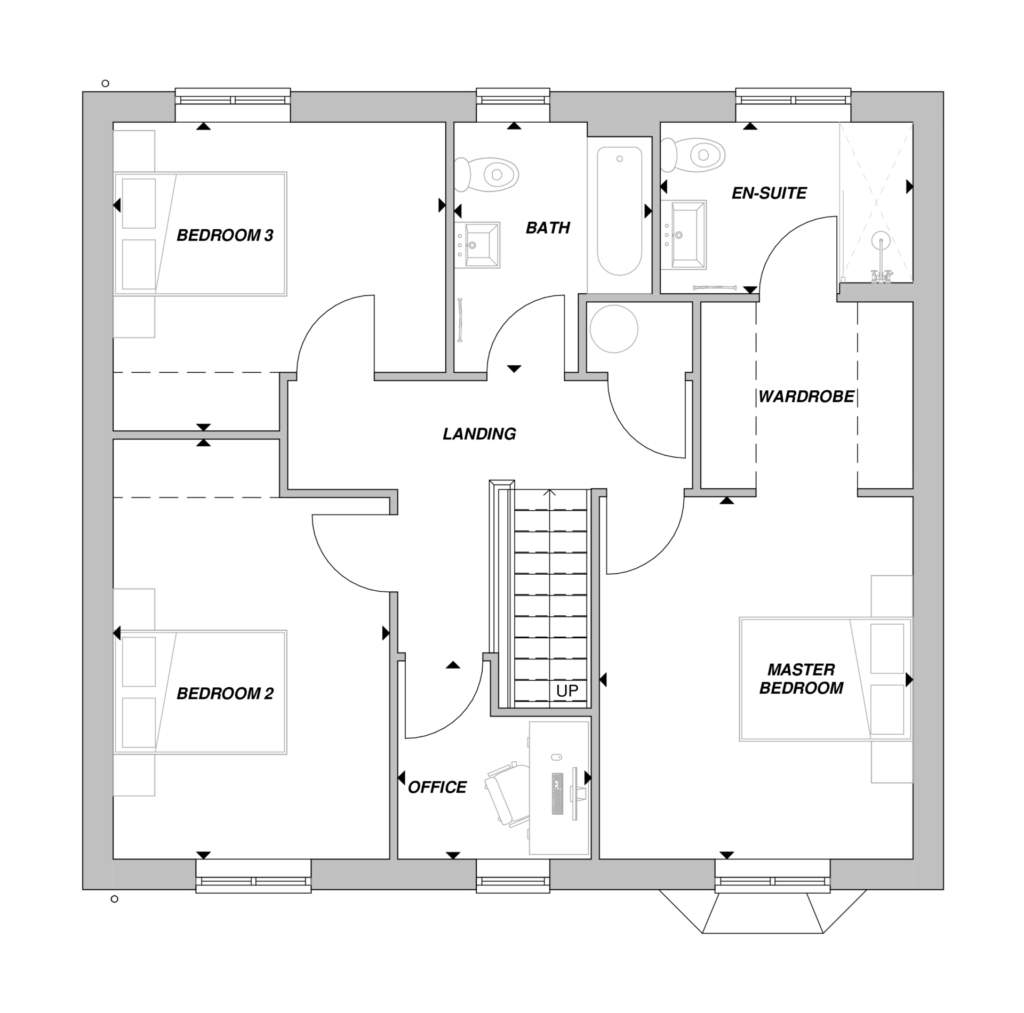
First floor
Property specifications
Construction
Timber frame construction finished in either stone or brick.
Art stone cills and heads.
White PVCu double glazed windows with integral Georgian wire.
Composite external doors with multipoint security lock.
10-year Advantage structural warranty
Internal
Tiles to kitchen diner, utility, bathroom, en-suites and wc.
Carpets to the rest of the house.
Stylish Lebo internal doors bringing extra sophistication to the home.
Nobilia Kitchen including Bosch integrated oven and 4 zone induction hob; integrated 50/50 fridge freezer and dishwasher.
Plumbing for washing machine and space for tumble dryer.
Contemporary white sanitary ware with polished chrome taps and shower fittings, Wall hung vanity units, heated chrome towel rail to bathrooms and en-suite.
Staircase – Oak newel posts, caps and handrail.
Electrical and heating
Electric and air source heat pump under floor heating to ground floor and radiators to first floor
Electric underfloor heating to bathroom and ensuite
Mains operated smoke and carbon monoxide alarms
TV & Cat 6 outlets to family room, living room and master bedroom
Brushed stainless steel switches to ground floor, white to first floor. Stainless steel sockets in the kitchen with white throughout the rest of the property.
There are renewable energy sources via an Air Source Heat Pump and integrated PV panels generating up to 4.38kwh. Also included is an AC inverter for future battery installation.
Gardens and outside areas
Paved paths and patios
Turfed rear and front gardens
Fencing or hedging boundary features depending on each plot design
dawn to dusk lighting to the front and rear
External water tap, electric socket and car charging point
Garage with power and light
NOTES
(1) The details outlined are an indication of the proposed specification. The developer reserves the right to alter any part of the specification at any time. Where brands are specified, the developer reserves the right to replace the brand with another of equal quality or better.
(2) IMAGES ETC: Computer Generated Images (CGi’s), Photographs, Floor plans & Artists Impressions are for illustrative Purposes only. NB: the internal CGi’s are of The Brompton & for general guidance only. Fitted
